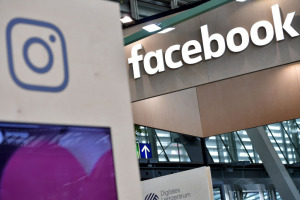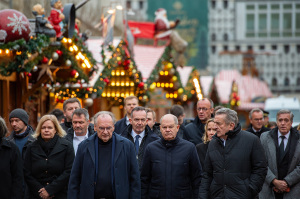More Renderings of 'Apple Campus 2' Provided by City of Cupertino
Apple's new headquarters in the city of Cupertino, Calif., will not only expand office space to fit 13,000 employees, but will also include a 1,000 seat corporate auditorium, a corporate fitness center, as well as a central power plant.
The city of Cupertino released documents submitted by Apple detailing the development proposal for what Apple is calling its future HQ: "Apple Campus 2."
The ambitious construction project, originally unveiled by Steve Jobs back in June, would be built over 175 acres of land and provide 2.8 million square feet of office space. The project captured the media and corporate attention not only for what the project seemed to convey – Apple's growing ambitions and growing market scale – but also for its 21st century design: a spaceship structure
A spaceship may seem to match well with what Steve Job's Apple has contributed to society so far: develop successful products (i.e. iPhone, iPad) that have transported consumers to experience new digital fronts in a world where technology is unfolding and expanding continuously.
The city of Cupertino will review Apple's proposal in terms of environmental impact assessment (including traffic, noise, air quality, etc.) to the region and public hearings at the planning commission and City council before returning a final decision to Apple.
Steve Jobs in his presentation of the new structure to the Cupertino city council in June mentioned that Apple "had grown like a weed...[Apple] has always been in Cupertino. And we wouldn't like to stop paying taxes to Cupertino."
Gilbert Wong, mayor of Cupertino, responded to Jobs by saying there is "no chance" such proposal will not be approved by the city council.
The following are the structure renderings:
































